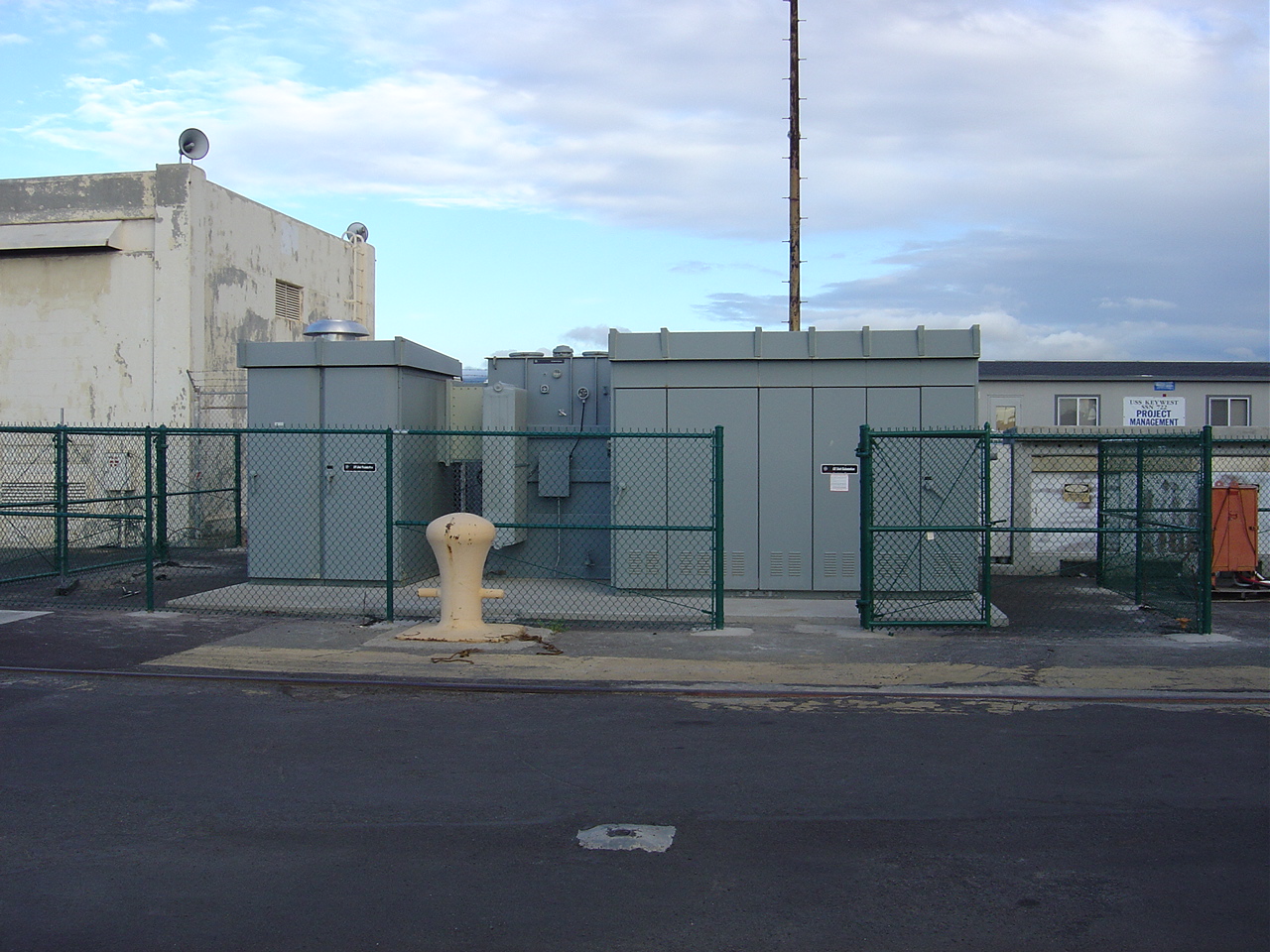Projects
CLIENT:
US Navy
LOCATION:
Pearl Harbor Naval Shipyard, HI
VALUE:
$ 13,740,169

CONSOLIDATED DRY DOCKS A & B, Pearl Harbor, HI
This task order consolidated two separate projects in Drydock 2.
Project A, P-474 Drydock Electrical Distribution System included modifications to drydock 480V electrical systems consisting of modifications and additions of switchgear at existing indoor 12 kV substations. The work also included replacement of portable outdoor 12 kV substations and replacement of bare electrical bus connections with electrical cable receptacles. The project also provided tunnels to enable utility connections without crossing crane rails. Communications infrastructure was also provided.
Project B, P-299 Drydock Two Waterfront Storage Facility included building demolition of two buildings and four relocatable buildings and portable structures. New construction included two waterfront 2-story metal buildings and one 1-story communication equipment building featuring cast-in-place concrete, concrete unit masonry, structural steel, metal decking, metal roof and wall panels, exterior finish system, steel and wood doors and frames, aluminum windows, gypsum board partitions; ceramic tile, acoustical ceilings, resilient tile flooring, painting and coatings, toilet partitions, folding partition, signage, hydraulic elevators, fire protection, mechanical, electrical, and civil utilities, and incidental related work. Work also included renovation of Building 208, consisting of selective demolition, new roofing, gypsum board partitions, ceramic tile, toilet partitions, plumbing, mechanical, electrical, and incidental work.
COMPLETION:
2005
